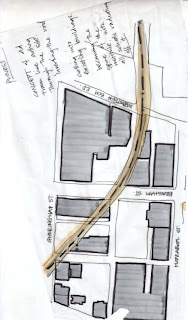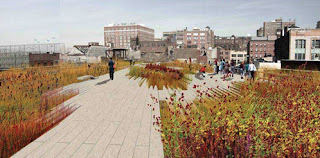Guys, Following on from our review on tuesday, these are the positions to which we have arrived:
Accomodation shall be incorporated into our scheme. It shall not be consolidated within the one area, but shall be dispersed throughout the site. It shall be of temporary/emergency, corporate, or student in function. Not decided as yet-variation of accommodation is appealing).
Public space shall be of a dispersed nature, small in size. Each faculty may have an individual courtyard, however, all open space on the ground level shall be of a mixed use and blurred between public and private use. Student open space is to be contained at upper levels (such as within recreation facilities such as tennis courts, etc.) . Faculties on the sustainable ,industrial and fashion faculties shallbe grouped around a central focal courtyard.
Faculties shall be distributed to each individual site, as indicated on the brief.
Administration facilities shall be located within each faculty, independently operating.
The location of staff offices shall be positioned alongside individual faculty teaching spaces.
The focal building, which is to be aligned along the railway curve, shall be one building form, solid, tall, and permeable at ground level. It is to be non-divisional in function.
A conference centre shall still be built along the waterfront. A letable gallery shall still be incorporated into the buildings along the waterfront. Individual faculty display and exhibition galleries shall be located within individual faculties.
The gound level shall operate as an extension of the broken up (permeable) city blocks to the south and south east. It shall be a development of fine grain.
I believe that is all we had agreed on to this point.


















































